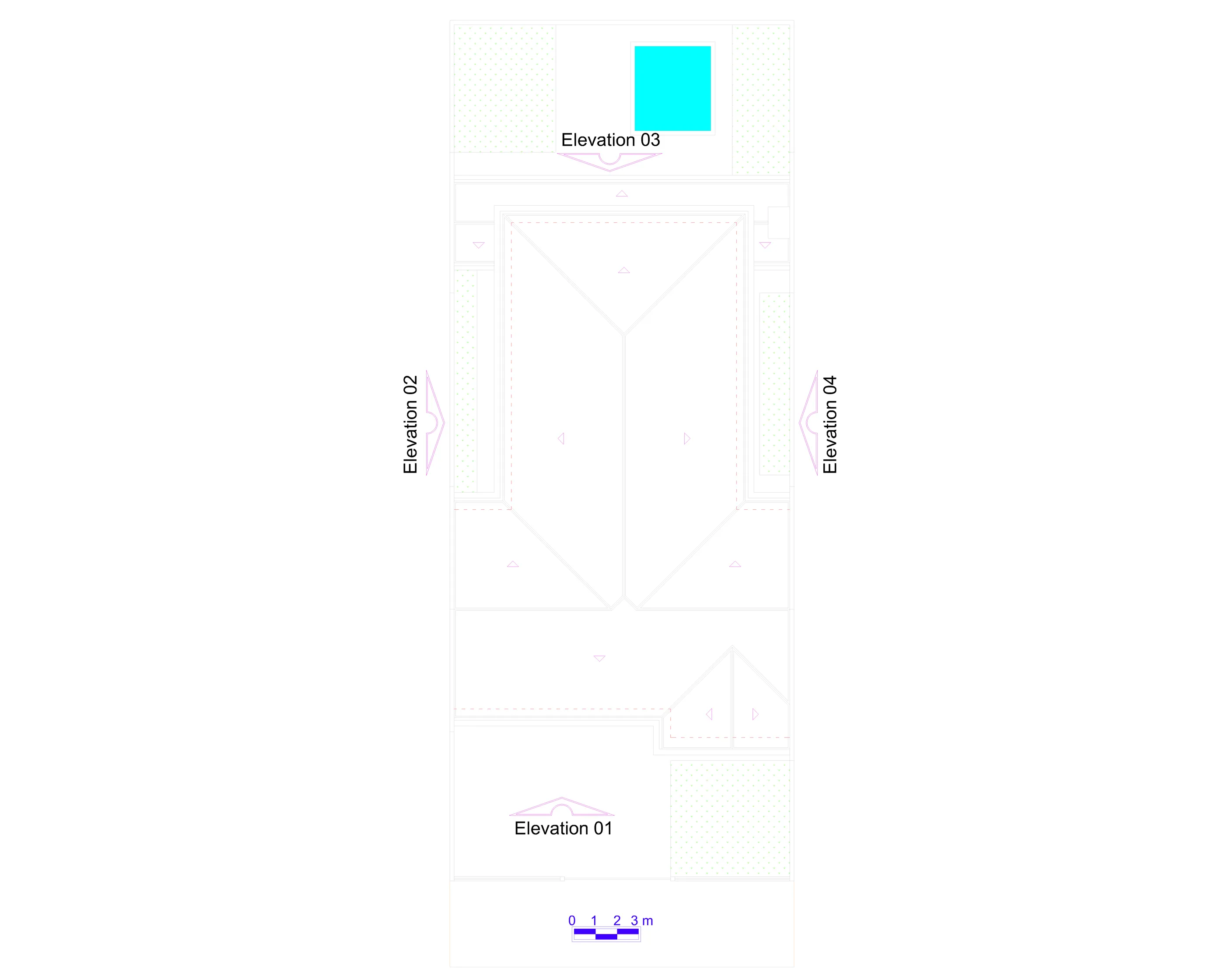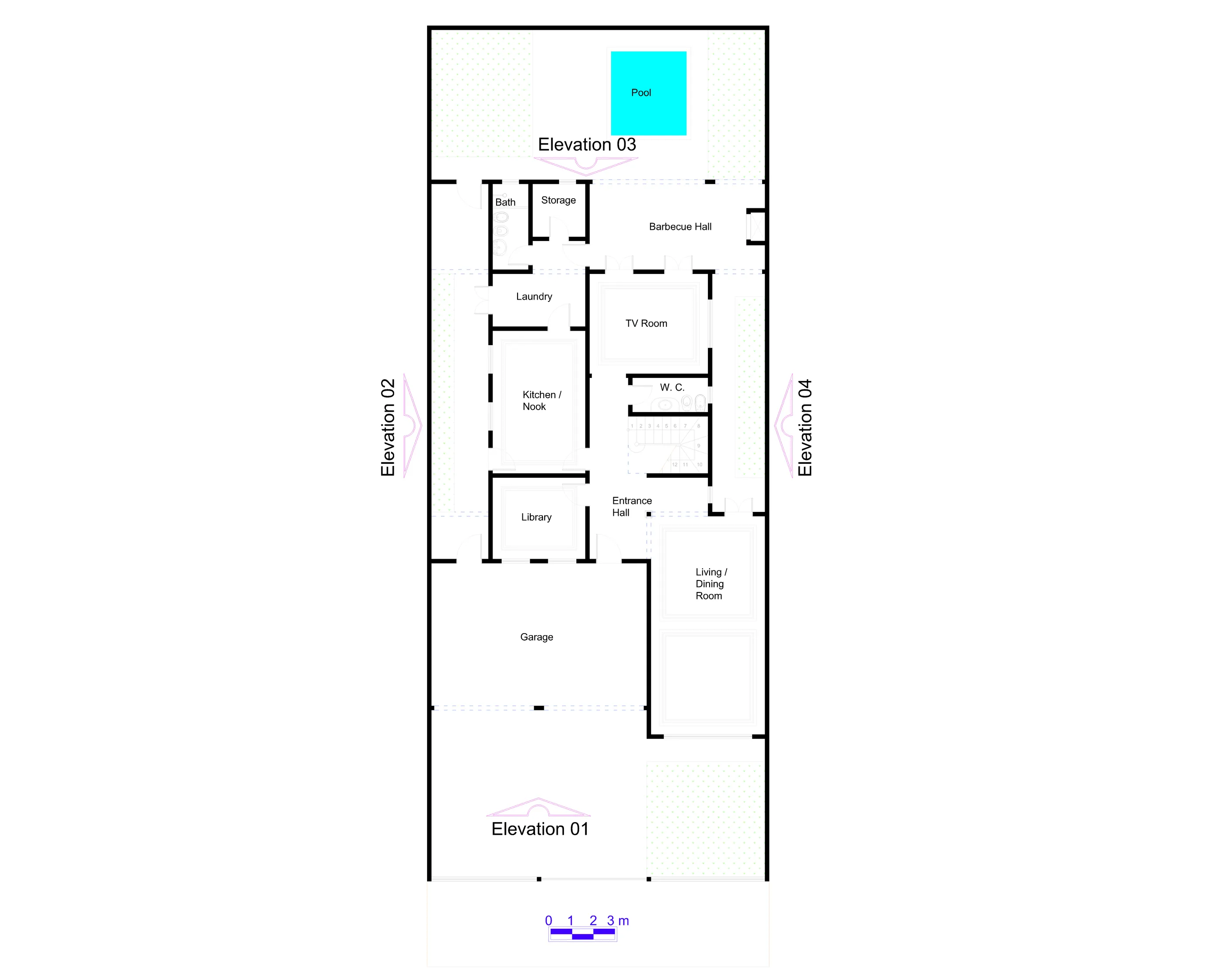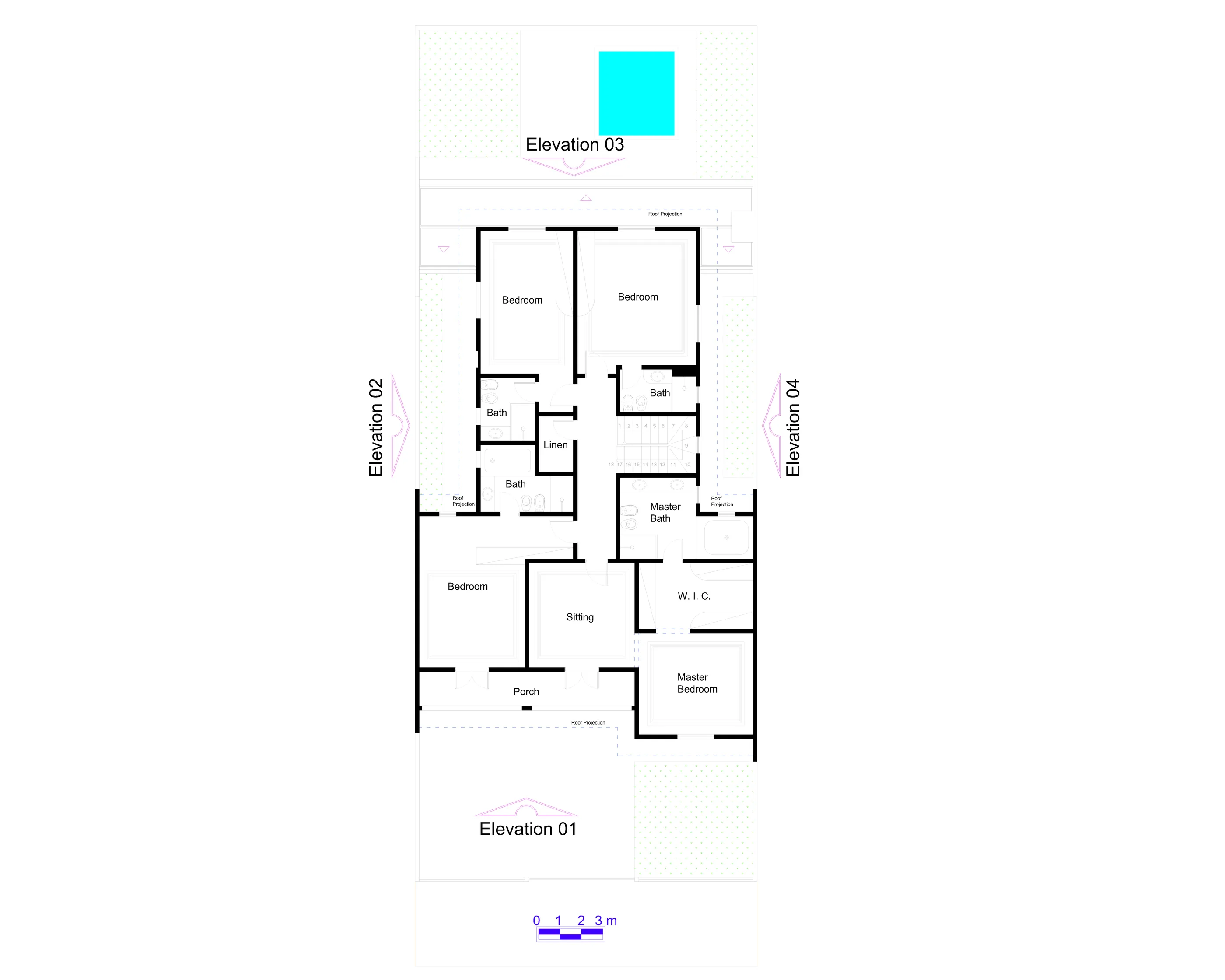Vientiane House(2006)
Vientiane House(2006)
Project finalized in 2010, with elevations elaborated in 2017
Vientiane House is yet another attempt by me to redesign the house where I lived most of my life, to regularize the distribution of spaces and provide a greater variety of openings, with the use of the side yards. The lot used is almost the same as my house, as well as the list of spaces.
The result is a well-distributed, well-lit house that contains all the spaces needed for an urban upper-middle-class family. For its elevations, I adopted a “contemporary classic” style, characterized by the simplification and geometrization of the ornamentation and the smoothness of the frames. This is one of the projects in my portfolio that comes closest to the reality of current urban architecture, without giving up my refined touch.
Area = 359,05 m² | Garage with 2 parking spaces | Integrated Living and Dining Room and TV Room | Library | W.C. | 4 Bedrooms | 4 Suites | Barbecue Hall | Swimming Pool |
Elevations
Plans
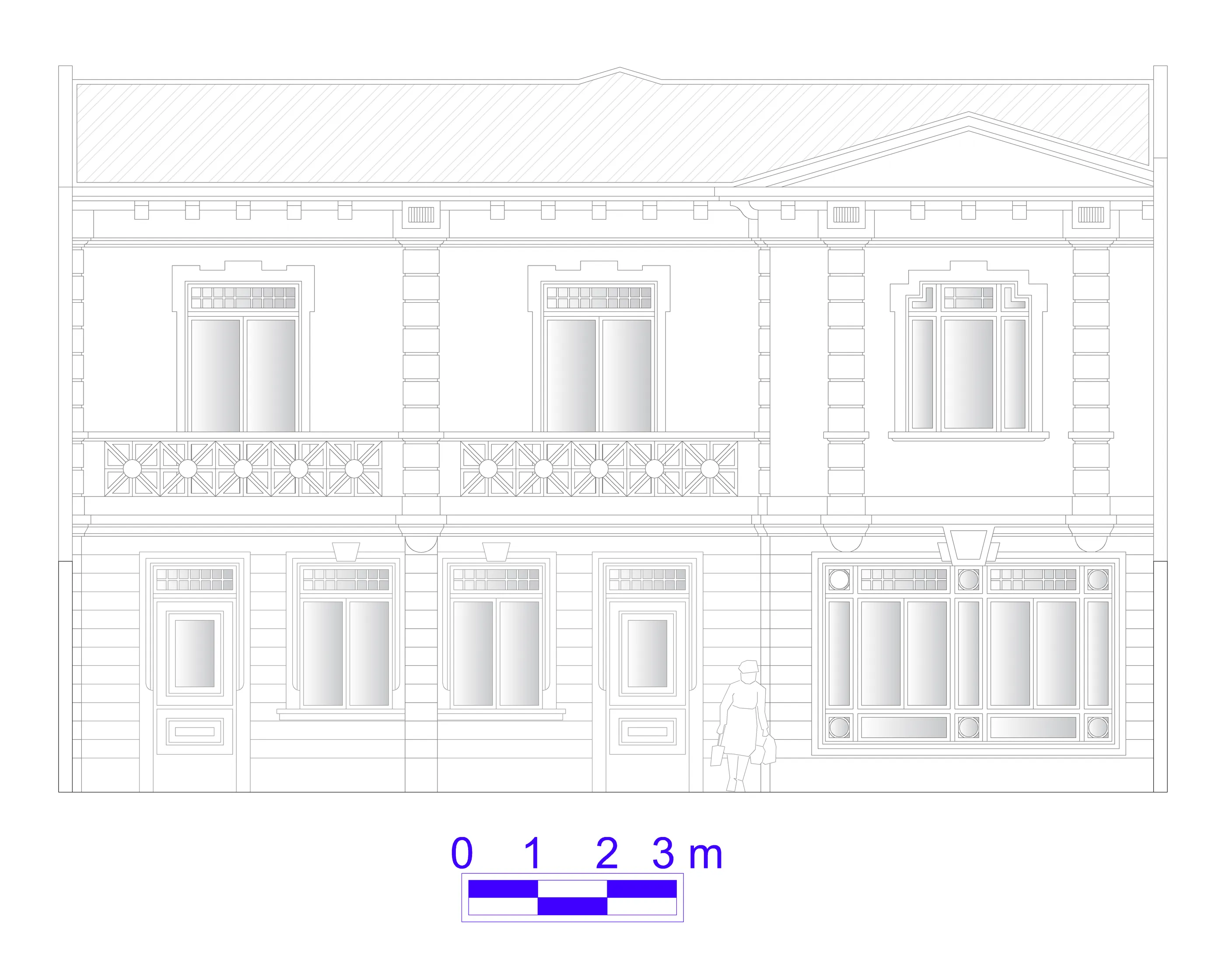
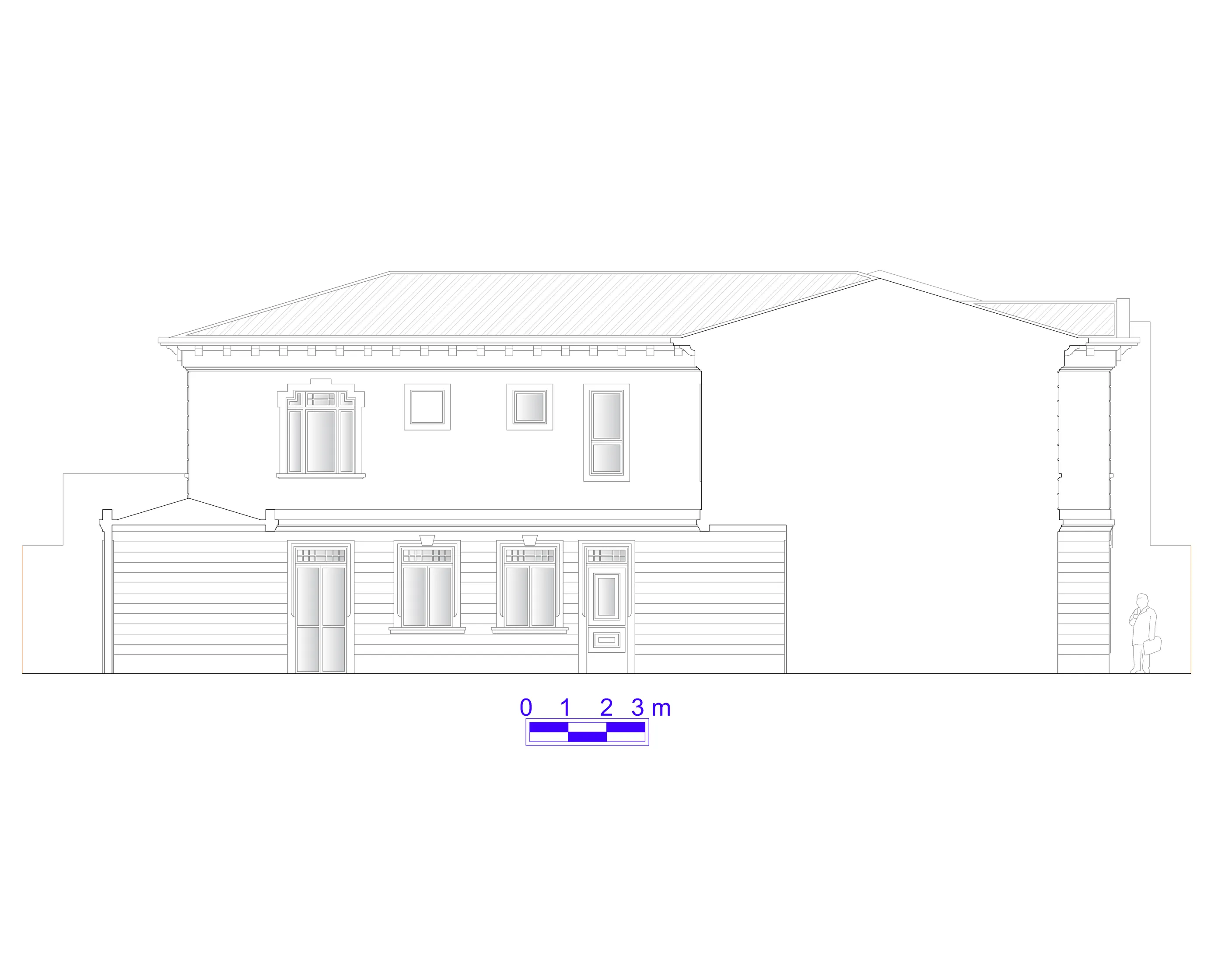
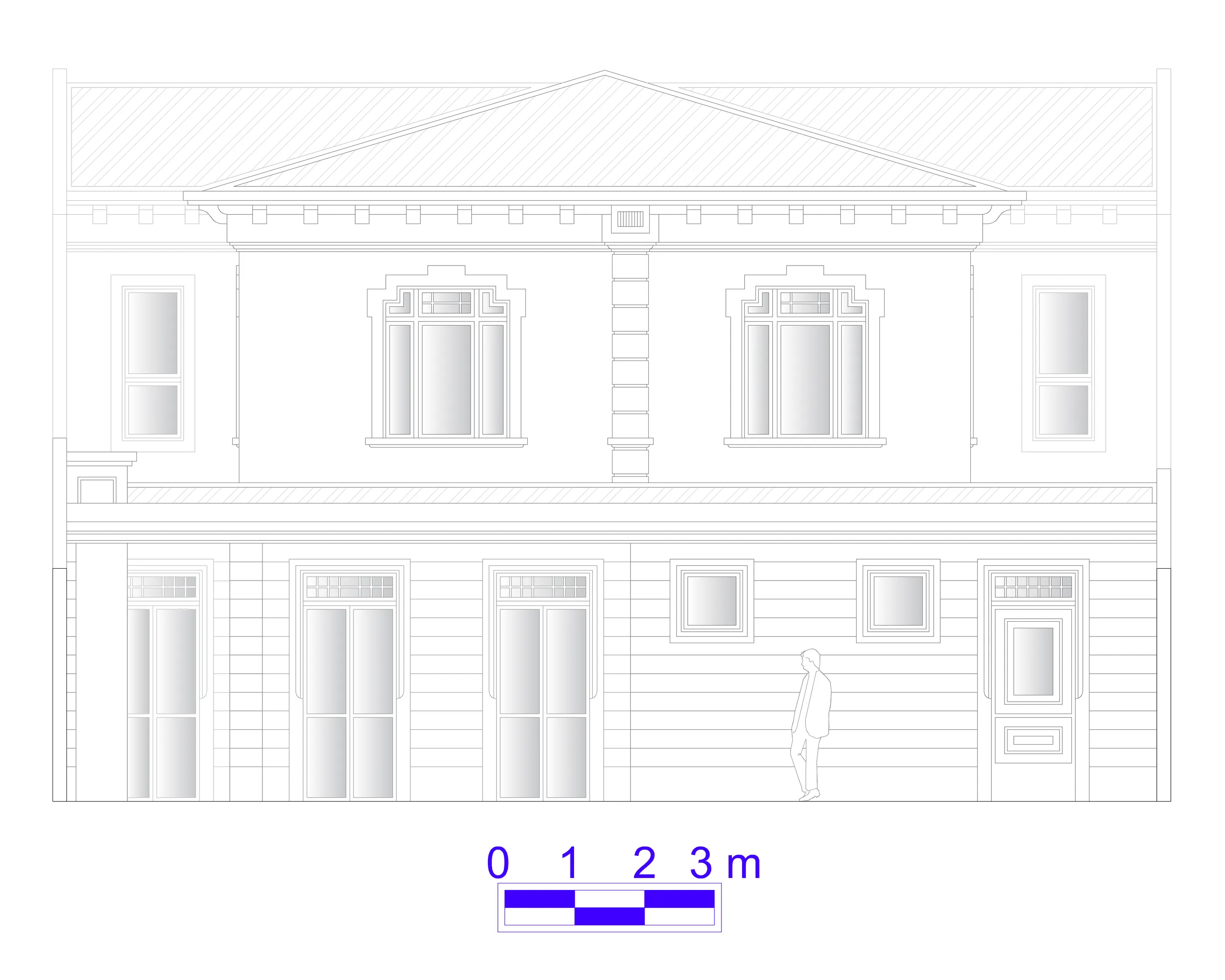
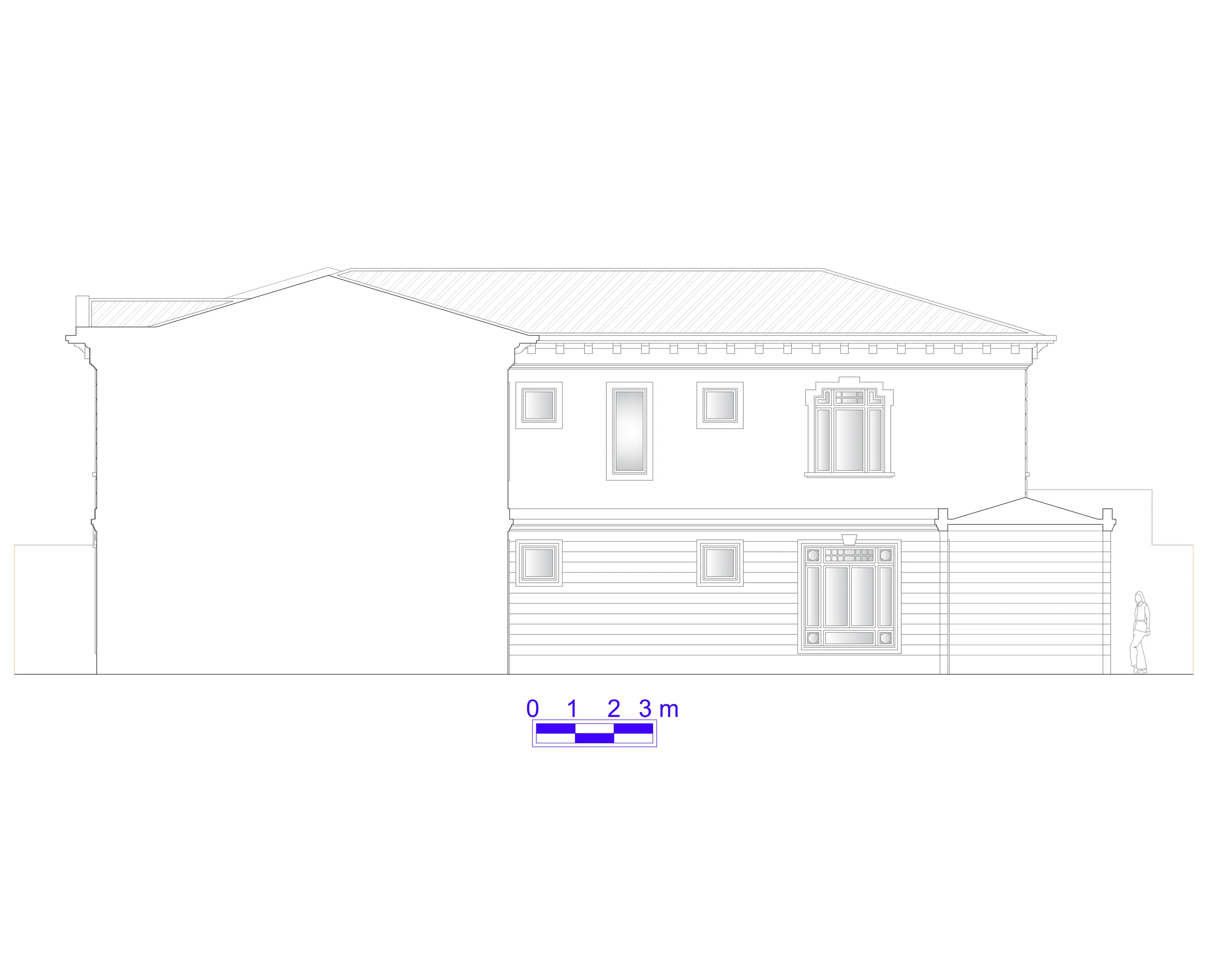
Plans
